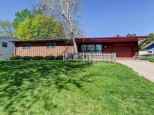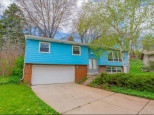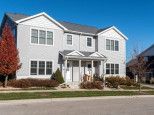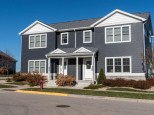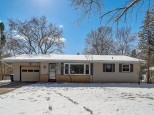Property Description for 5674 Lacy Rd, Fitchburg, WI 53711
Custom home originally built by the Brunsell family has an unassuming exterior that conceals a welcoming home & backyard as you venture a little further. Loaded with light & natural materials. Meticulously maintained with many improvements. The heart of the home features an updated kitchen w/ custom cabinets, granite counters & newer stainless steel appliances. Plenty of storage & pantry space. Low Heat & cooling costs, gas insert in living room fireplace. Lower level with egress window, closet & attached bath could be used as an additional bedroom. Naturalized deck overlooks a tranquil, fully fenced backyard with mature trees & a variety of vegetation including Ginkgo & Japanese Maple Trees. No looking directly into neighbors here. Convenient to Parks, Bike Trails & Farmer's Market. Nice!
- Finished Square Feet: 1,805
- Finished Above Ground Square Feet: 1,535
- Waterfront:
- Building Type: 1 story
- Subdivision:
- County: Dane
- Lot Acres: 0.28
- Elementary School: Leopold
- Middle School: Cherokee
- High School: West
- Property Type: Single Family
- Estimated Age: 1953
- Garage: 1 car, Attached
- Basement: Block Foundation, Full, Partially finished
- Style: Ranch
- MLS #: 1941213
- Taxes: $5,989
- Master Bedroom: 13x10
- Bedroom #2: 11x11
- Bedroom #3: 10x14
- Family Room: 19x14
- Kitchen: 19x8
- Living/Grt Rm: 19x15
- Rec Room: 21x17
- Laundry:





















































































