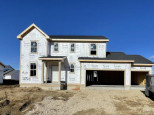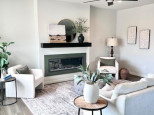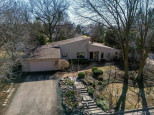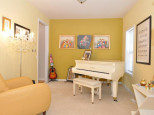Property Description for 5587 Nutone Street, Fitchburg, WI 53711
Remarkable & pristine home in the Oak Meadow neighborhood w high end finishes. This beautiful, modern prairie-style home features a completely remodeled kitchen w/ handcrafted Amish touches, oversized island & new appliances. New hardwood floors throughout. Dining room & living room feature a buffet, built-in display cabinets, custom prairie style fireplace mantle, stair balusters, & cabinet hardware. The 9' ceilings, open floor plan, stunning & plentiful windows that make this home bright & cheery. LL is finished w/ a large rec room, bathroom & flex room. Relax in the open & airy 3-season porch adjacent to the stamped concrete patio & backyard. Sprinkler System & security camera system. Offers presented as received. Seller to review offers 5/8 & reserves right to accept offers anytime.
- Finished Square Feet: 3,705
- Finished Above Ground Square Feet: 2,483
- Waterfront:
- Building Type: 2 story
- Subdivision: Oak Meadow
- County: Dane
- Lot Acres: 0.26
- Elementary School: Leopold
- Middle School: Cherokee
- High School: West
- Property Type: Single Family
- Estimated Age: 2005
- Garage: 2 car, Attached, Garage Door > 8 ft, Opener inc.
- Basement: Full, Full Size Windows/Exposed, Poured Concrete Foundation, Radon Mitigation System, Sump Pump, Total finished
- Style: Contemporary, Prairie/Craftsman
- MLS #: 1955048
- Taxes: $9,706
- Master Bedroom: 13x15
- Bedroom #2: 11x14
- Bedroom #3: 11x12
- Bedroom #4: 9x13
- Family Room: 13x28
- Kitchen: 12x14
- Living/Grt Rm: 16x16
- Dining Room: 12x16
- 3-Season: 10x14
- Mud Room: 5x7
- Laundry: 6x10
- Dining Area: 10x14
- DenOffice: 7x10
- Bedroom: 11x13












































































