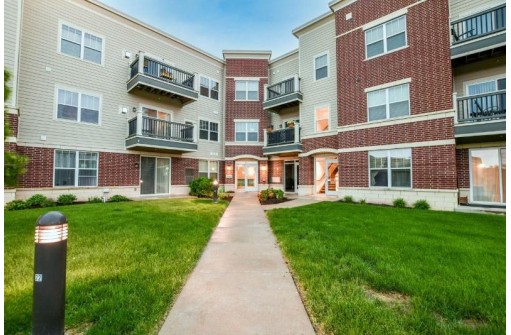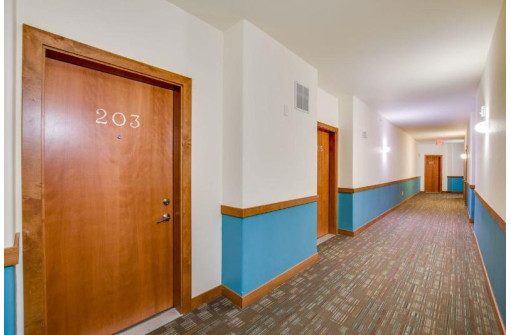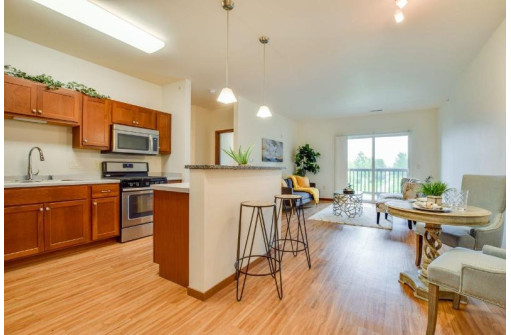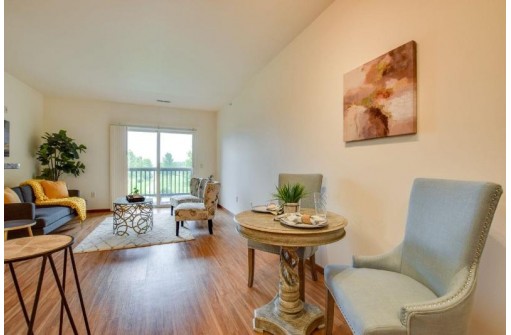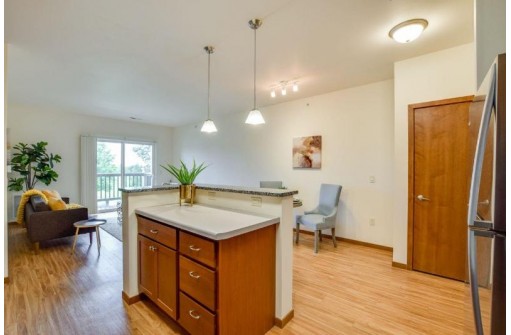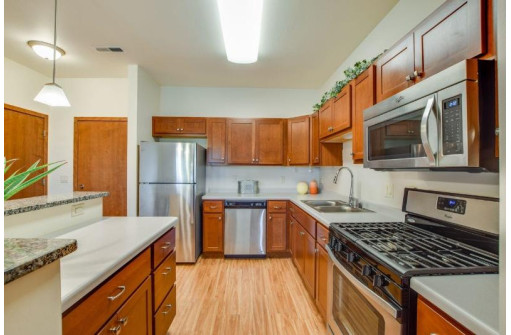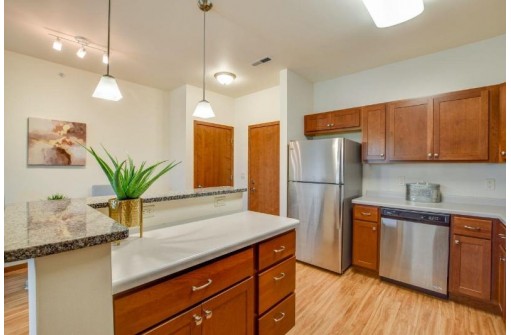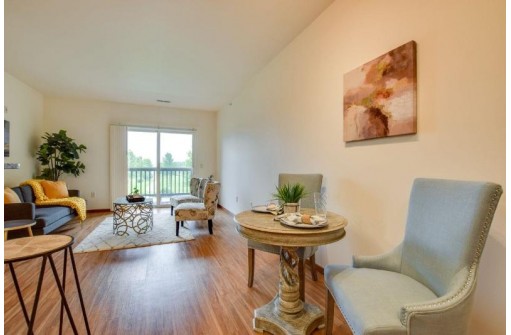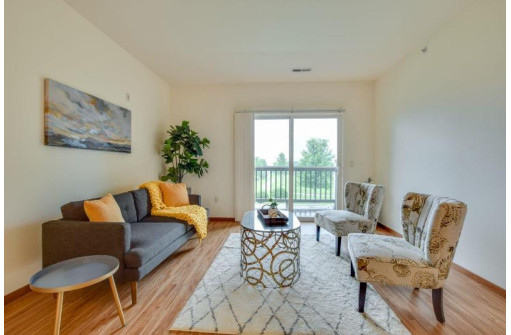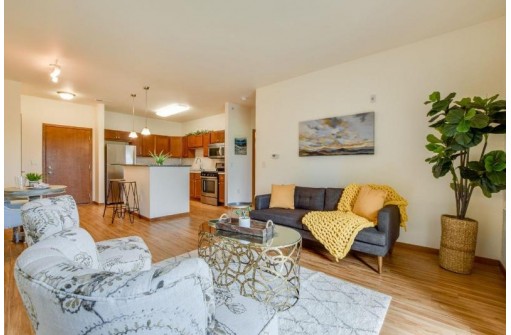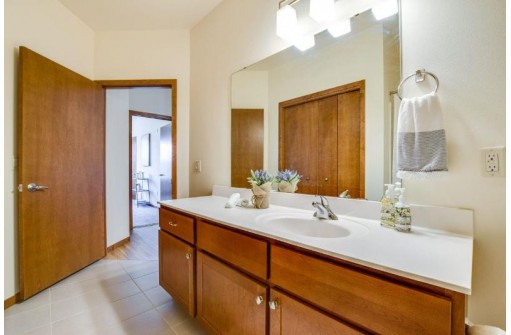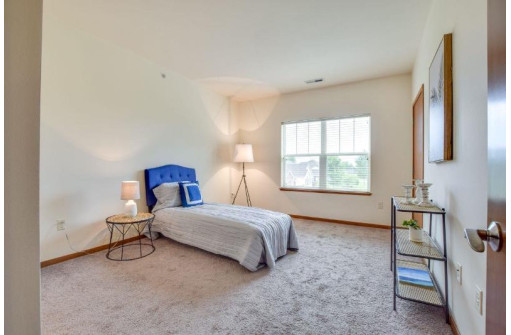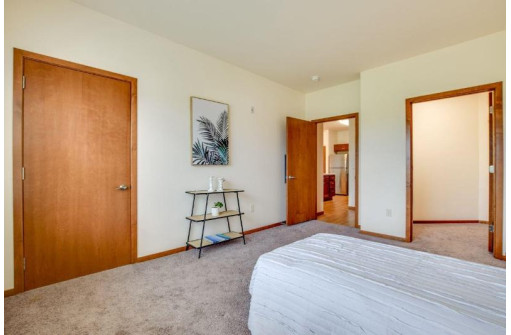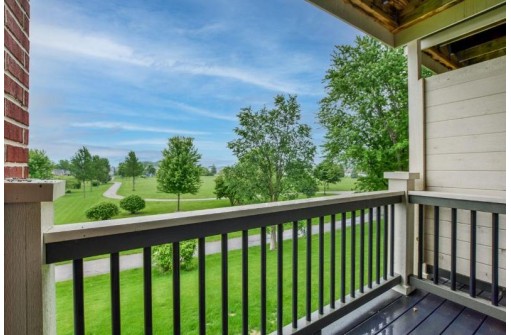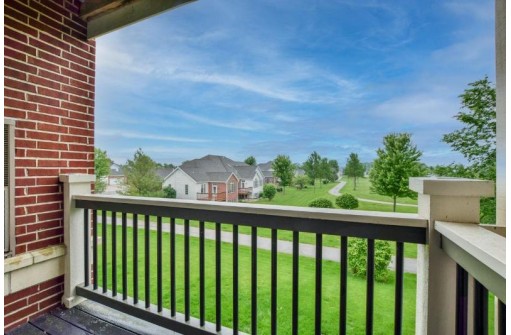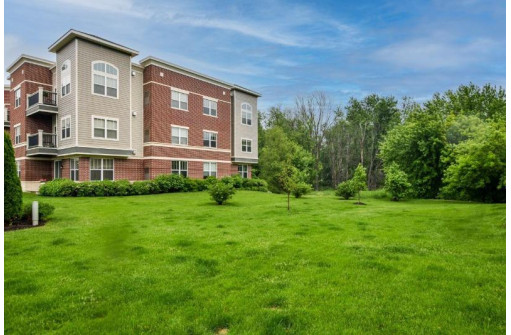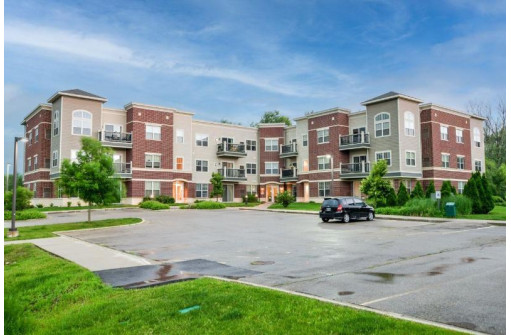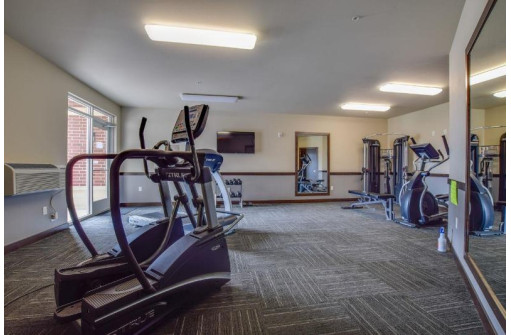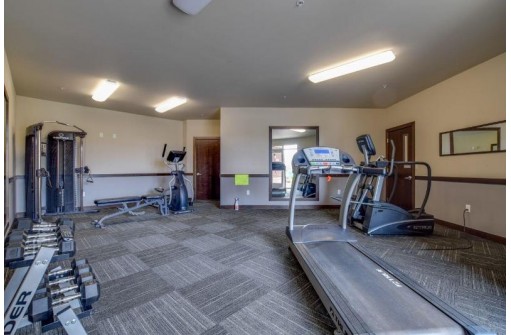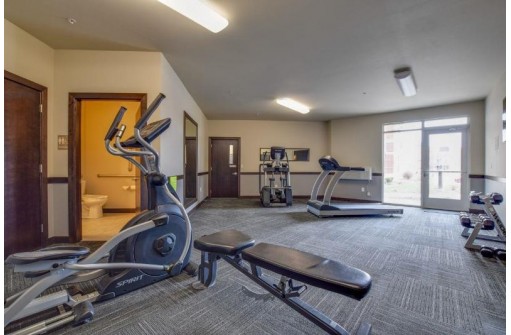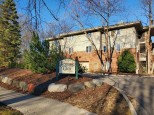Property Description for 5194 Sassafras Dr 203, Fitchburg, WI 53711
You will be impressed walking into the condo with stunning views of the park. Convenient location, just minutes to downtown and West Madison. Very well maintained, bright & spacious with a balcony. Open concept; 1 bedroom, 1 bath, SS appliances, pantry, & kitchen island. In unit laundry & large walk-in closet. Fitness room & community room available. Storage and one underground parking space included.
- Finished Square Feet: 813
- Finished Above Ground Square Feet: 813
- Waterfront:
- Building: Prairie Park @ Swan Creek
- County: Dane
- Elementary School: Leopold
- Middle School: Cherokee
- High School: West
- Property Type: Condominiums
- Estimated Age: 2014
- Parking: 1 car Garage, Heated, Opener inc, Underground
- Condo Fee: $168
- Basement: None
- Style: Garden (apartment style)
- MLS #: 1936489
- Taxes: $3,182
- Master Bedroom: 11x14
- Kitchen: 08x11
- Living/Grt Rm: 13x15
- Laundry:
Similar Properties
There are currently no similar properties for sale in this area. But, you can expand your search options using the button below.
