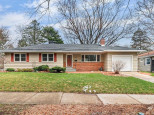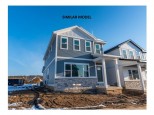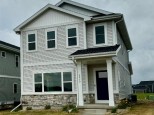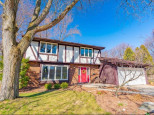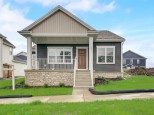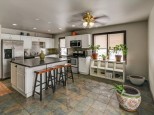Property Description for 4868 Romaine Rd, Fitchburg, WI 53711
FINISHED BASEMENT AFTER AO - ADDITIONAL 745 SQ FT., LISTED AT $445,000 WITH 1770 SQ FT. Check out this New Construction, 3 Bedroom, 2.5 Bath home in the newest Fitchburg Subdivision - Terravessa! This home boasts a large, White and stylish Blue Kitchen with Beautiful Quartz Countertops, SS Appliances, pull-out shelves, soft close doors/drawers, Laundry Room and Cubbies! Stone or Tile Fireplace, large Master Bedroom with walk-in closet and attached Bath, etc.! All this within walking distance to the new 'Net-Zero' elementary school and Mariposa Day Care. Terravessa Subdivision is focused on Sustainability, Community, and Recreation. Go to www.Terravessa. com to learn about the future plans of this Community. Easy access to the Beltline and close to Oregon. Make an offer and move in!
- Finished Square Feet: 2,515
- Finished Above Ground Square Feet: 1,770
- Waterfront:
- Building Type: 2 story, New/Never occupied
- Subdivision: Terravessa
- County: Dane
- Lot Acres: 0.1
- Elementary School: Forest Edg
- Middle School: Oregon
- High School: Oregon
- Property Type: Single Family
- Estimated Age: 2022
- Garage: 2 car, Attached, Opener inc.
- Basement: 8 ft. + Ceiling, Full, Poured Concrete Foundation, Radon Mitigation System, Stubbed for Bathroom, Sump Pump
- Style: Cape Cod
- MLS #: 1946973
- Taxes: $1,416
- Master Bedroom: 14x13
- Bedroom #2: 12x11
- Bedroom #3: 12x10
- Kitchen: 14x10
- Living/Grt Rm: 27x13
- Laundry: 8x6
- Dining Area: 14x9























