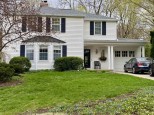Property Description for 3091 Edenberry St, Fitchburg, WI 53711
New year, new home! Come tour this well maintained, beautifully landscaped craftsman style, corner lot home in Harlan Hills. This home has many upgrades such as an additional added bedroom, primary bathroom heated floors, custom kitchen with gourmet appliances, whole house audio, hardwood floors throughout, and more. Kitchen features custom cabinets, walk in pantry and eat in bar. Tray ceilings throughout the home. Office has wonderful built ins perfect for those that work at home. Three season porch has wood burning stove that looks out to the backyard and patio.
- Finished Square Feet: 3,403
- Finished Above Ground Square Feet: 2,255
- Waterfront:
- Building Type: 1 story
- Subdivision: Harlan Hills
- County: Dane
- Lot Acres: 0.41
- Elementary School: Stoner Prairie
- Middle School: Savanna Oaks
- High School: Verona
- Property Type: Single Family
- Estimated Age: 2005
- Garage: 3 car, Attached
- Basement: Full, Full Size Windows/Exposed, Partially finished
- Style: Prairie/Craftsman, Ranch
- MLS #: 1945046
- Taxes: $13,344
- Master Bedroom: 17x16
- Bedroom #2: 14x14
- Bedroom #3: 16x13
- Bedroom #4: 14x14
- Kitchen: 19x13
- Living/Grt Rm: 18x18
- Dining Room: 13x12
- DenOffice: 12x12
- 3-Season: 16x12
- Laundry: 11x10
- Rec Room: 22x18


































































