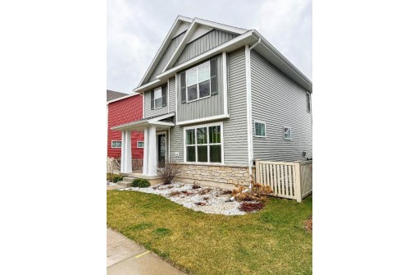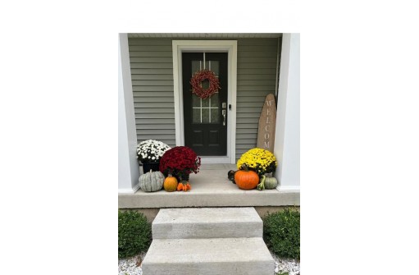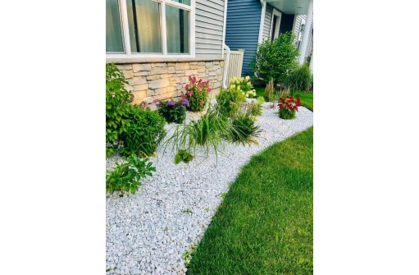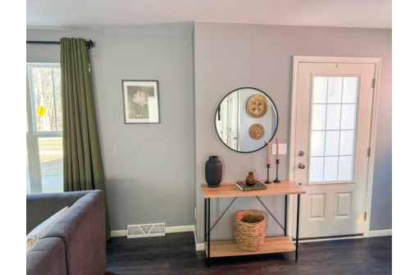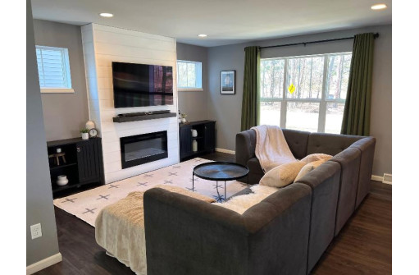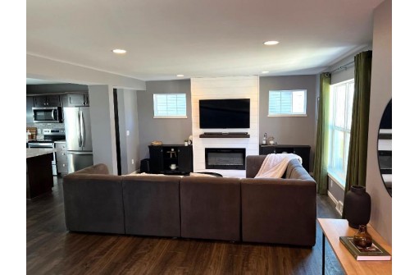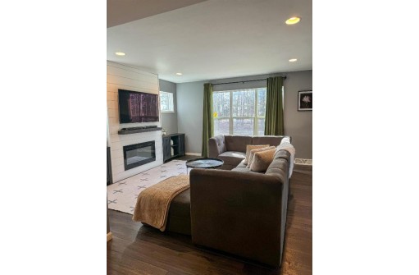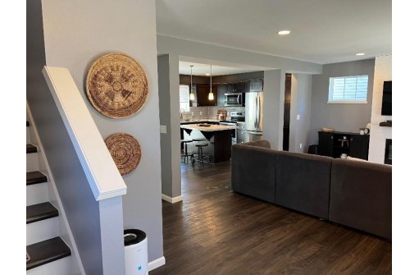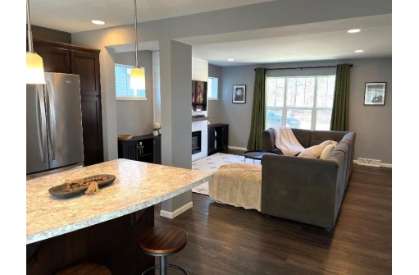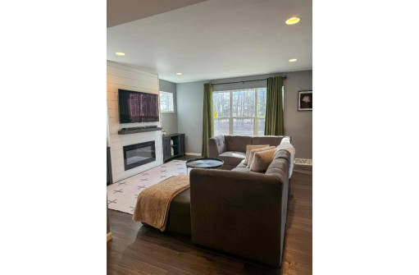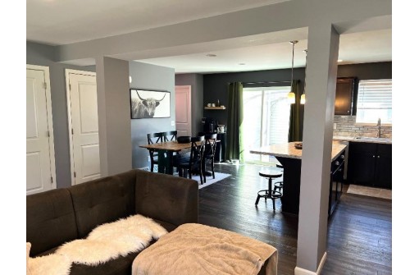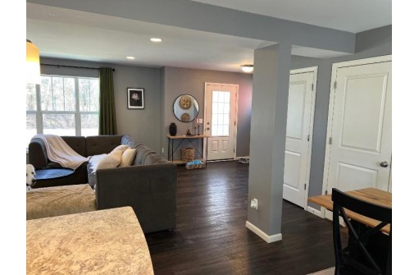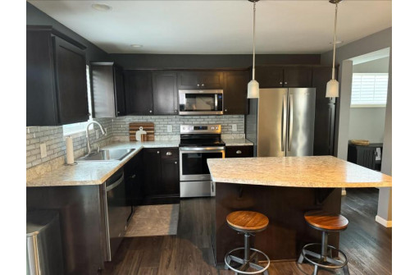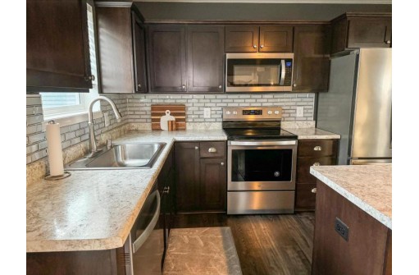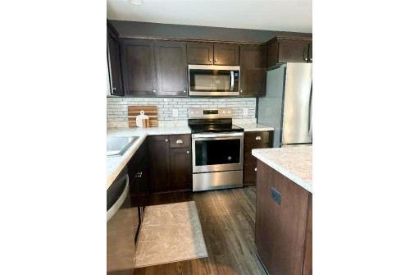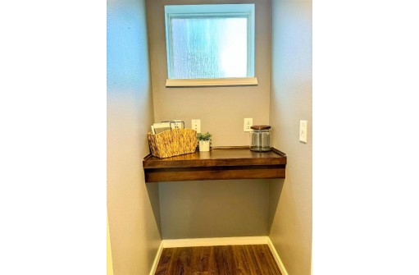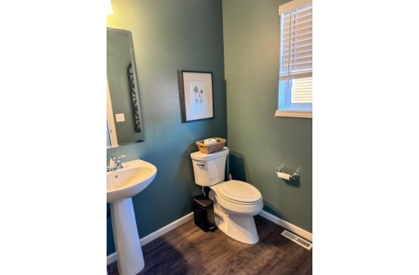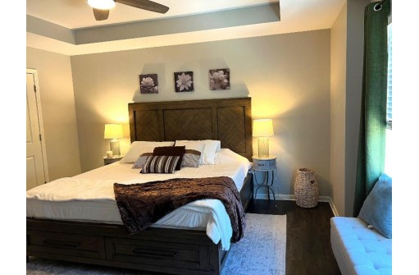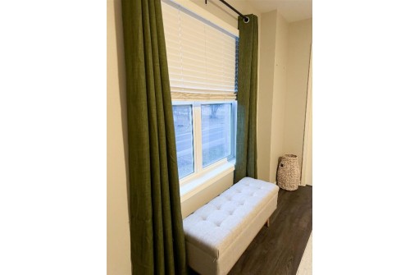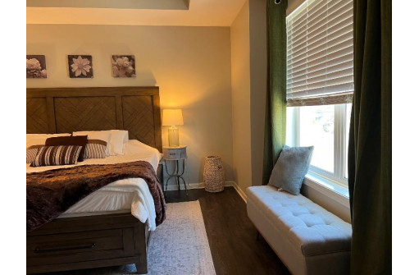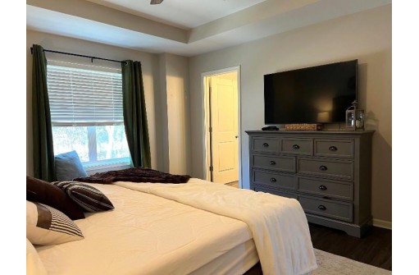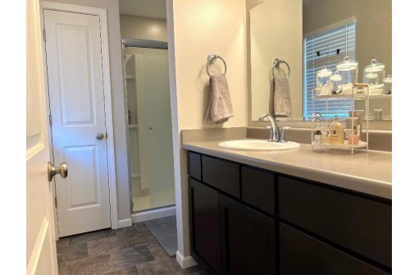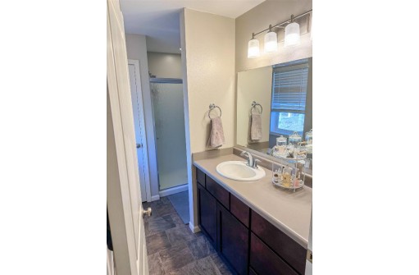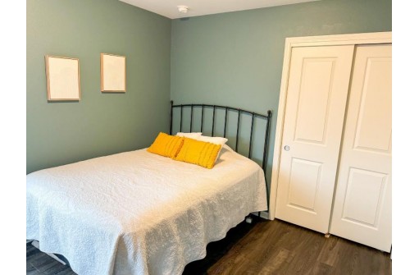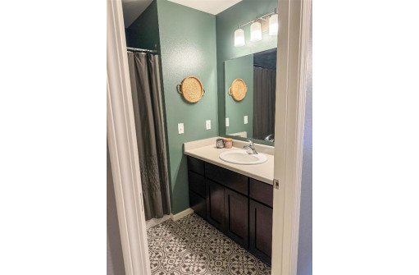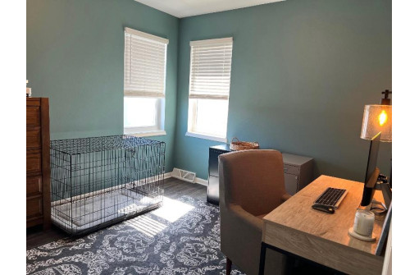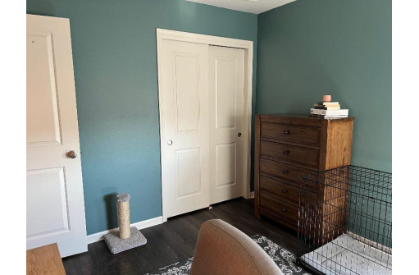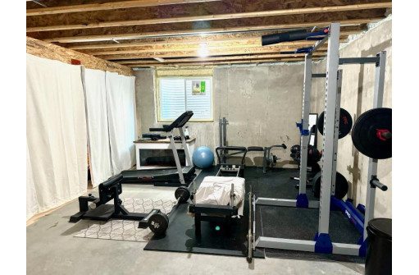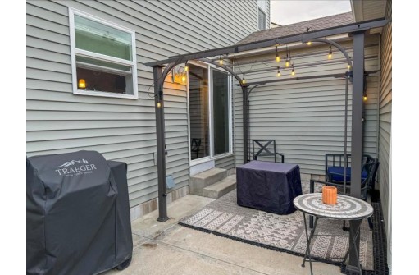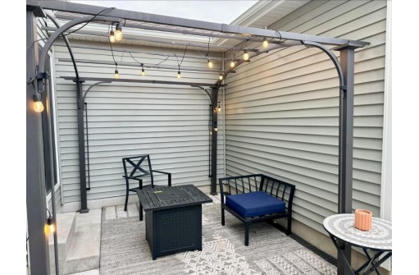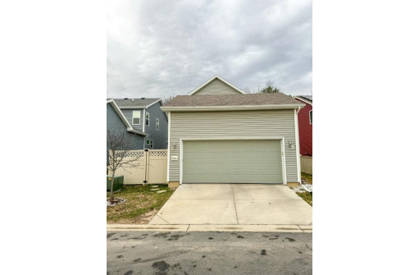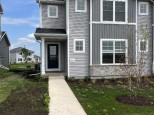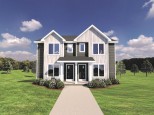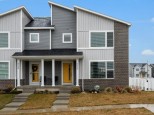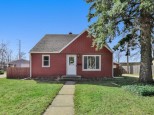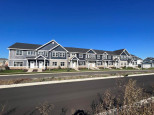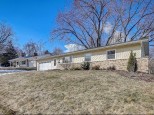Property Description for 2910 S Syene Road, Fitchburg, WI 53711
Welcome to your dream home! Step into this fantastic NEWER 3-bedroom, 2 1/2-bath, 2-car garage home in Fitchburg! The heart of the home boasts a lovely kitchen with a huge island and a stylish tile backsplash! Enjoy seamless entertaining in the Open Concept living room with NEW Electric Fireplace, while the large primary bedroom suite offers a tranquil retreat complete with a lovely private bathroom! Two more Bedrooms upstairs, full bath, and finishable Basement make it perfect! Discover a fenced back yard providing privacy, along with a delightful patio featuring a charming pergola, ideal for outdoor gatherings. Take time to explore the great walking and biking paths nearby, and an easy drive to anywhere, this home epitomizes comfort, convenience, and contemporary living at its finest!
- Finished Square Feet: 1,542
- Finished Above Ground Square Feet: 1,542
- Waterfront:
- Building Type: 2 story
- Subdivision: Uptown Crossing
- County: Dane
- Lot Acres: 0.07
- Elementary School: Call School District
- Middle School: Oregon
- High School: Oregon
- Property Type: Single Family
- Estimated Age: 2019
- Garage: 2 car, Alley Entrance, Attached, Opener inc.
- Basement: Full, Full Size Windows/Exposed, Poured Concrete Foundation, Radon Mitigation System, Stubbed for Bathroom, Sump Pump
- Style: Colonial
- MLS #: 1972938
- Taxes: $6,428
- Master Bedroom: 13x13
- Bedroom #2: 10x11
- Bedroom #3: 10x11
- Kitchen: 8x13
- Living/Grt Rm: 13x15
- Dining Room: 11x13
- Laundry:
