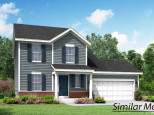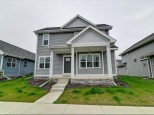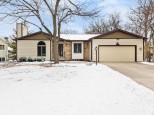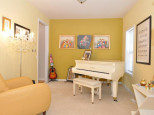Property Description for 2858 Radicchio Dr, Fitchburg, WI 53711
The Waterberry has its stairs tucked in the front corner of the home near the entryway, which creates a large open living space on the main floor. The Dinette is well-defined and flows into the Kitchen with an extended island and Great Room with access to an outdoor space. The first floor also includes a versatile Flex Room as well as a Powder Room and linen closet. Upstairs are three secondary bedrooms with a full bathroom, a convenient Laundry Room, and an Owner's Suite with a walk-in closet and toilet room.
- Finished Square Feet: 2,322
- Finished Above Ground Square Feet: 2,322
- Waterfront:
- Building Type: 2 story, Under construction
- Subdivision: Terravessa
- County: Dane
- Lot Acres: 0.16
- Elementary School: Call School District
- Middle School: Call School District
- High School: Oregon
- Property Type: Single Family
- Estimated Age: 2022
- Garage: 2 car, Attached, Opener inc.
- Basement: 8 ft. + Ceiling, Full, Full Size Windows/Exposed, Poured Concrete Foundation, Radon Mitigation System, Stubbed for Bathroom, Sump Pump
- Style: National Folk/Farm house
- MLS #: 1946140
- Taxes: $924
- Master Bedroom: 15X12
- Bedroom #2: 11X10
- Bedroom #3: 11X10
- Bedroom #4: 11X10
- Kitchen: 11X15
- Living/Grt Rm: 17X17
- DenOffice: 11X13
- Laundry: 6X10
- Dining Area: 11X12
















