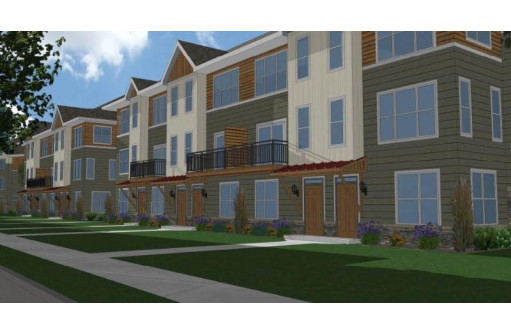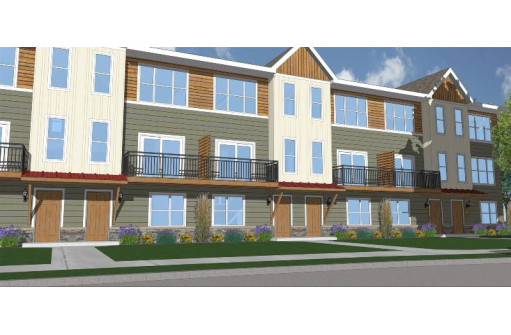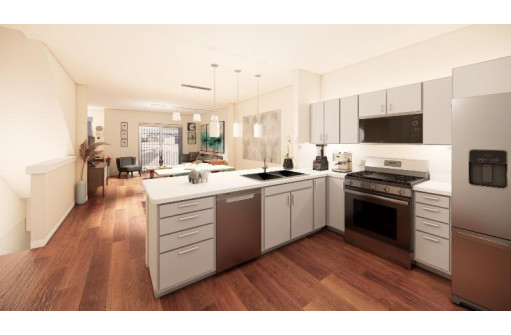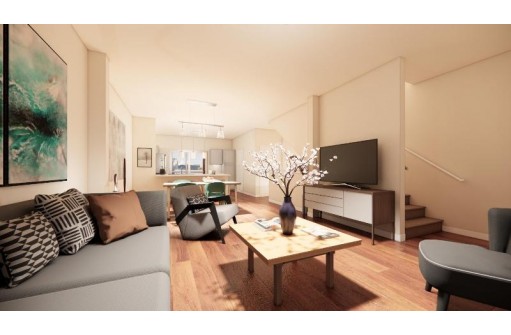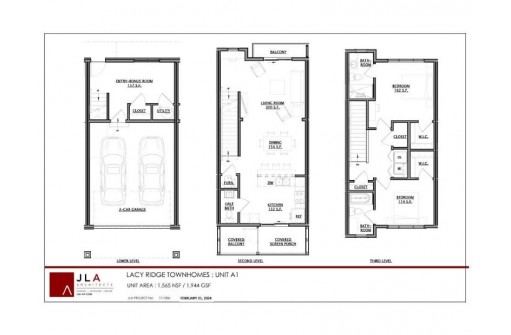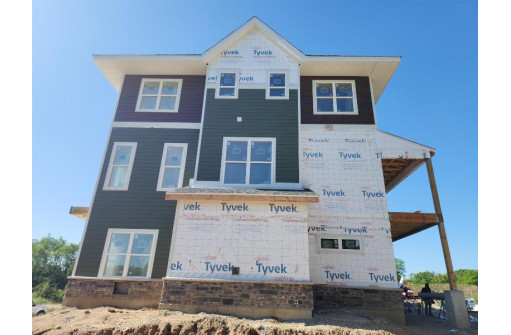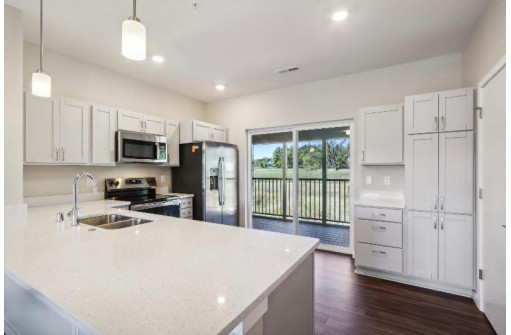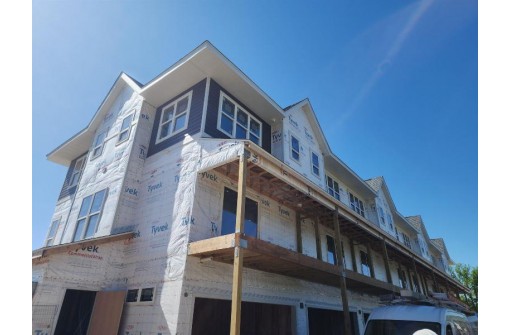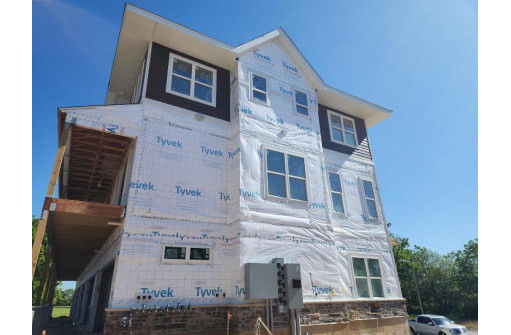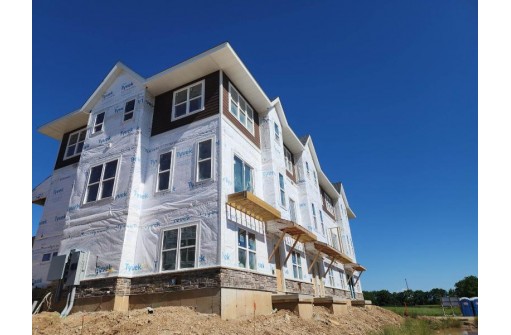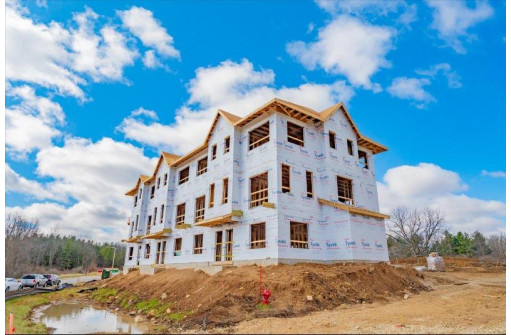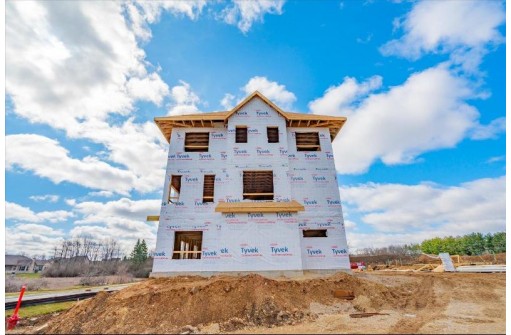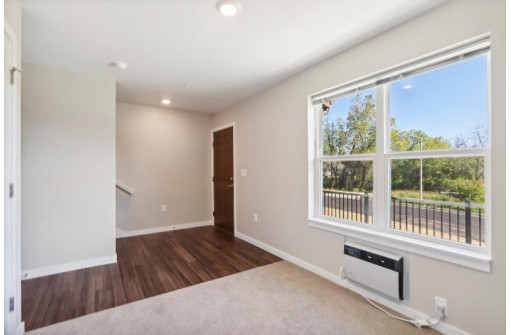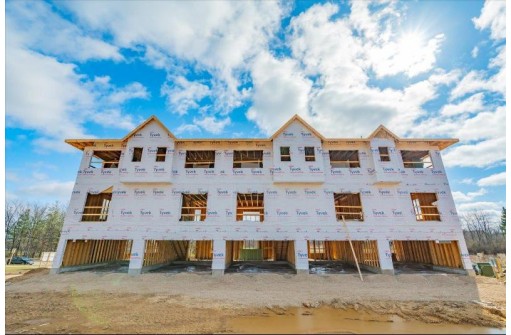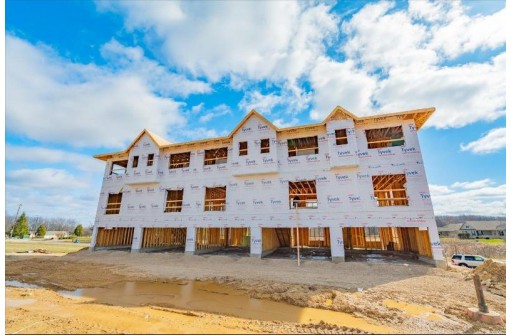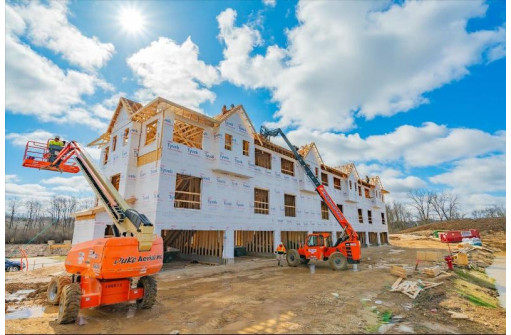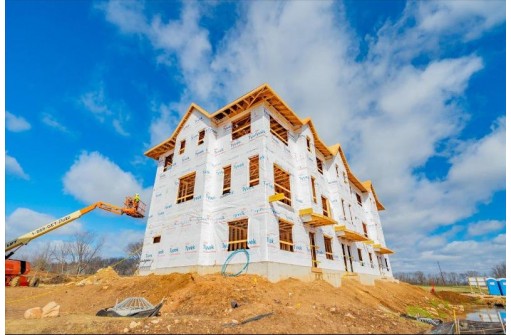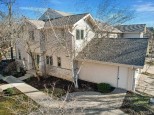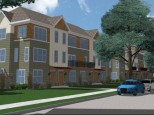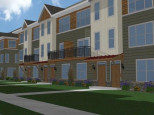Property Description for 2674 Notre Dame Drive 102, Fitchburg, WI 53711
Showings start May 15th. Lacy Ridge Townhomes - Construction has begun on Fitchburg's newest condominium community with estimated completion August/September 2024. Homes will feature 2 bedrooms plus a study/flex room, 2.5 baths, living, dining and modern kitchen with quartz countertops. Both Bedrooms will have an attached bath and walk in closets. Townhomes will have a private entrance, 2 car attached garage, open balcony, covered balcony and covered screen porch. Convenient location with easy access to the Fitchburg technology campus, Promega, Epic, Parks, Bike Trails, the Beltline and downtown Madison. Located in the Oregon School District.
- Finished Square Feet: 1,565
- Finished Above Ground Square Feet: 1,565
- Waterfront:
- Building: Lacy Ridge Condominium
- County: Dane
- Elementary School: Forest Edg
- Middle School: Oregon
- High School: Oregon
- Property Type: Condominiums
- Estimated Age: 2024
- Parking: 2 car Garage, Attached, Opener inc
- Condo Fee: $300
- Basement: None
- Style: Townhouse, Under Construction
- MLS #: 1970758
- Taxes: $5,894
- Master Bedroom: 16x10
- Bedroom #2: 11x10
- Kitchen: 13x10
- Living/Grt Rm: 18x11
- DenOffice: 18x8
- ScreendPch: 0x0
- Laundry:
- Dining Area: 16x11

