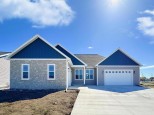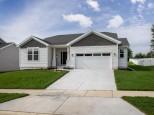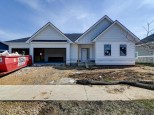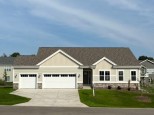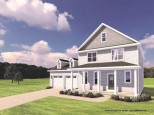Property Description for 929 Star Gazer Drive, DeForest, WI 53532
New price for this new construction home that is ready for move-in! The spacious Sulton floor plan features a Morning Room off the kitchen overlooking the backyard and pond. The Primary Bedroom has an upgraded Garden Master Bath with a large walk in closet. The additional bedrooms have plenty of closet space share a full bathroom off the second floor loft. The three car garage opens into a mudroom to keep coats, shoes, pet supplies and more. The 1,200 SF unfinished lookout basement has windows in addition to the egress window and Superior Walls ready to finish! Landscape package includes fully sodded yard and concrete driveway and walkway to front door. Includes a transferable limited warranty!
- Finished Square Feet: 3,000
- Finished Above Ground Square Feet: 3,000
- Waterfront:
- Building Type: 2 story, New/Never occupied
- Subdivision: Heritage Gardens
- County: Dane
- Lot Acres: 0.21
- Elementary School: Eagle Point
- Middle School: Deforest
- High School: Deforest
- Property Type: Single Family
- Estimated Age: 2021
- Garage: 3 car, Attached
- Basement: 8 ft. + Ceiling, Full, Full Size Windows/Exposed, Other Foundation, Radon Mitigation System, Sump Pump
- Style: Colonial
- MLS #: 1957231
- Taxes: $78
- Master Bedroom: 15x17
- Bedroom #2: 12x12
- Bedroom #3: 12x12
- Bedroom #4: 12x12
- Family Room: 11x14
- Kitchen: 16x13
- Living/Grt Rm: 19x17
- Dining Room: 12x10
- Loft: 14x16
- Laundry:
- Dining Area: 15x11



















































