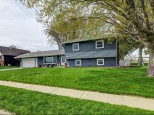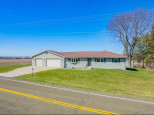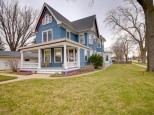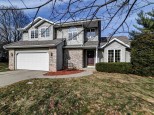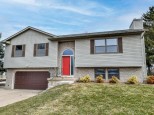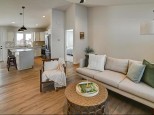Property Description for 709 E North Street, DeForest, WI 53532
Custom built, move in ready 4 bedroom home. Open & sunny living room with beautiful solid oak wood floors throughout main level. Great kitchen with black stainless steel appliances, gas range & ample storage. Walkout to patio & huge yard. Exposed lower level with bar area, 4th bedroom, 3rd full bath & laundry room. Lower storage utility room with stairway to over sized & insulated garage. Concrete drive with additional parking at side of garage. Established landscaping on 1/4 acre lot. Enjoy nearby library, restaurants, fireman's park, beautiful Upper Yahara River Trail & DeForest community amenities!
- Finished Square Feet: 2,216
- Finished Above Ground Square Feet: 1,440
- Waterfront:
- Building Type: Multi-level
- Subdivision: Sallies View Heights
- County: Dane
- Lot Acres: 0.25
- Elementary School: Eagle Point
- Middle School: Deforest
- High School: Deforest
- Property Type: Single Family
- Estimated Age: 1994
- Garage: 2 car, Access to Basement, Attached, Opener inc.
- Basement: Partial, Partially finished, Poured Concrete Foundation
- Style: Tri-level
- MLS #: 1964371
- Taxes: $5,600
- Master Bedroom: 15x13
- Bedroom #2: 13x12
- Bedroom #3: 13x11
- Bedroom #4: 17x10
- Family Room: 24x16
- Kitchen: 13x12
- Living/Grt Rm: 22x14
- Laundry: 12x8
- Dining Area: 13x12









































































