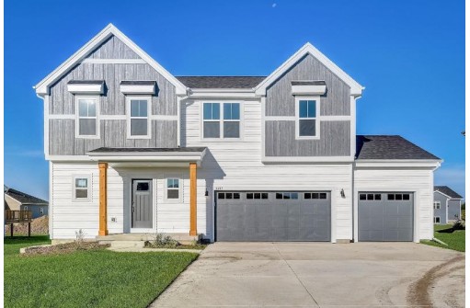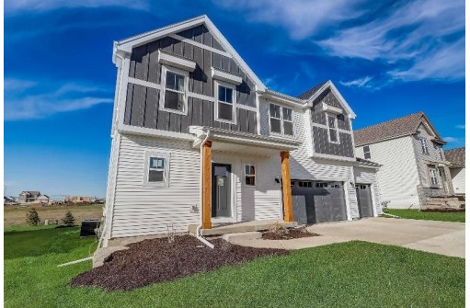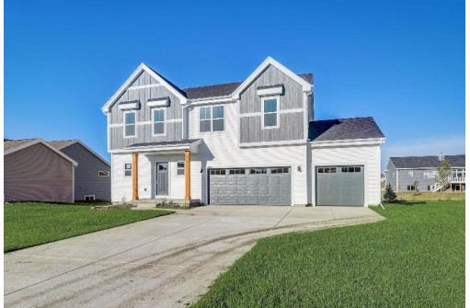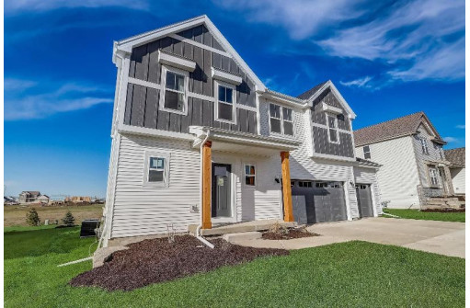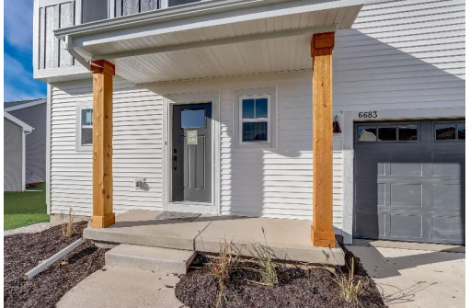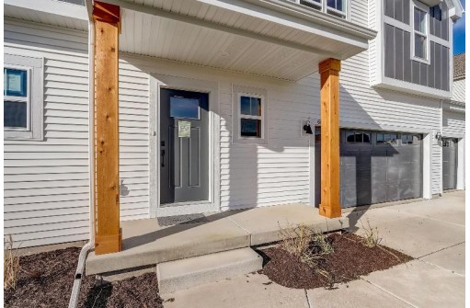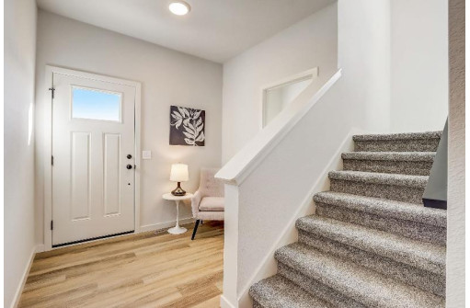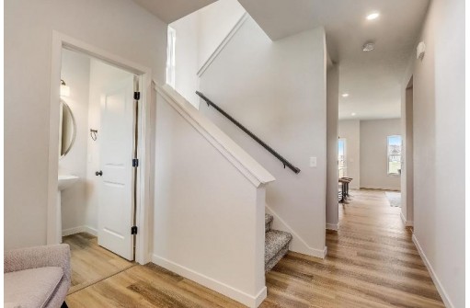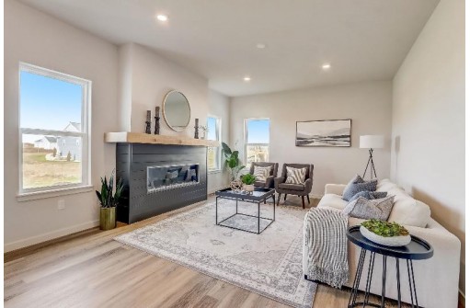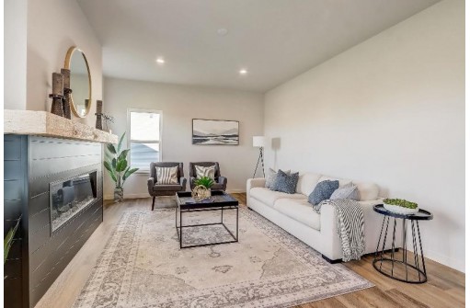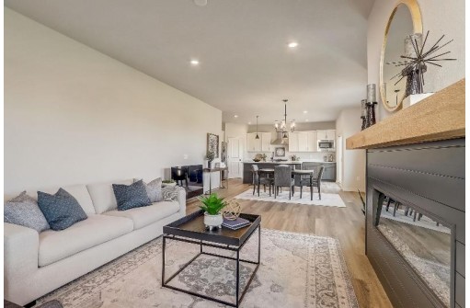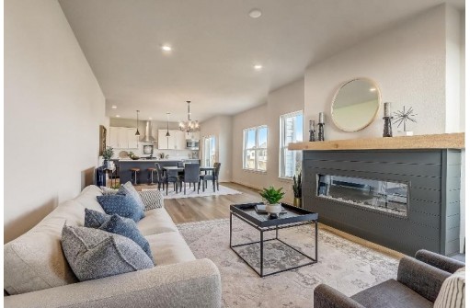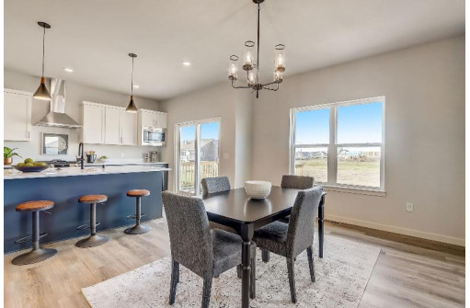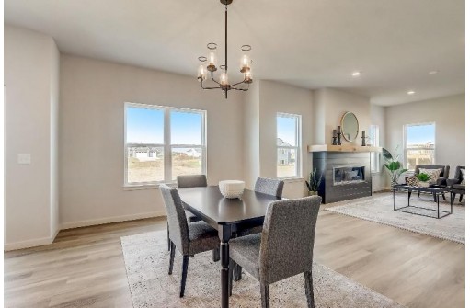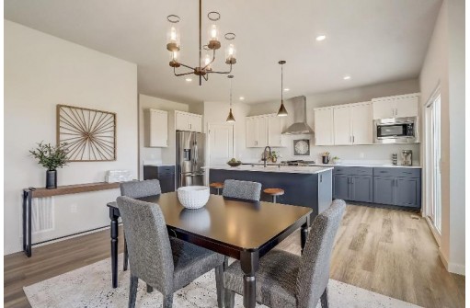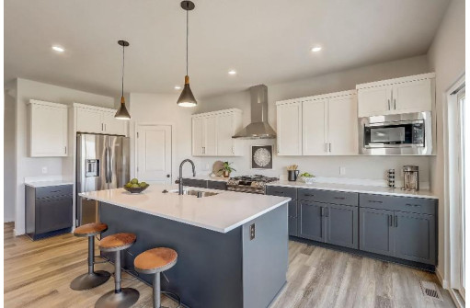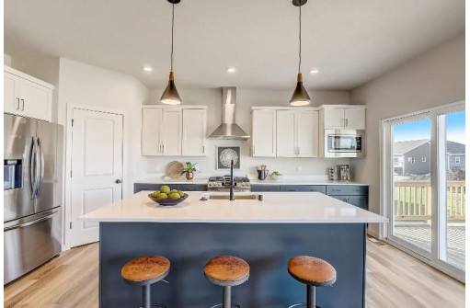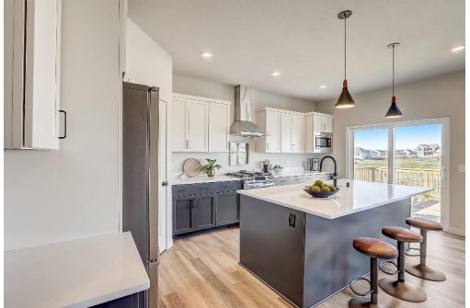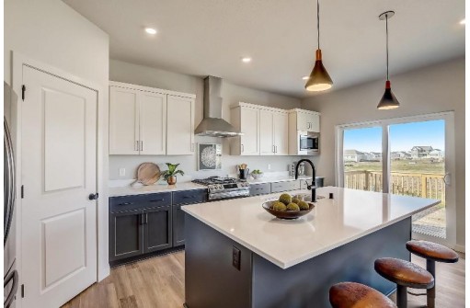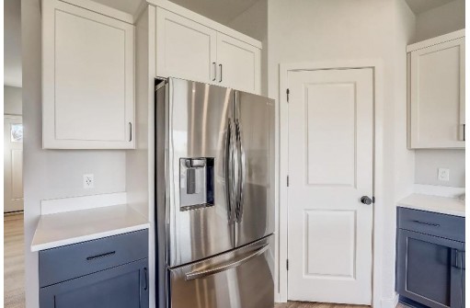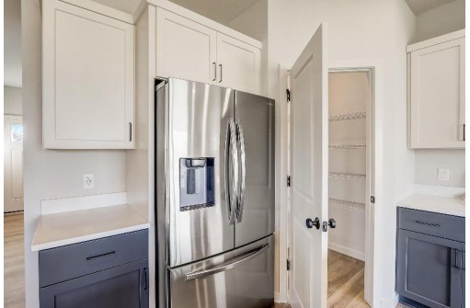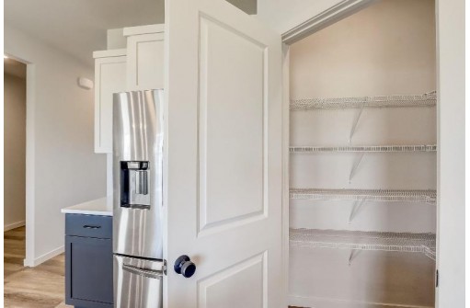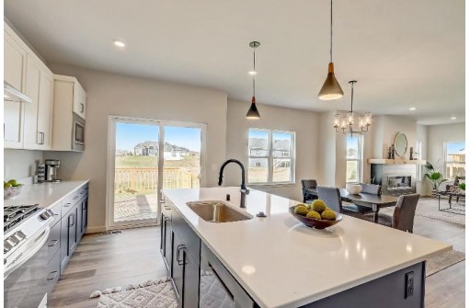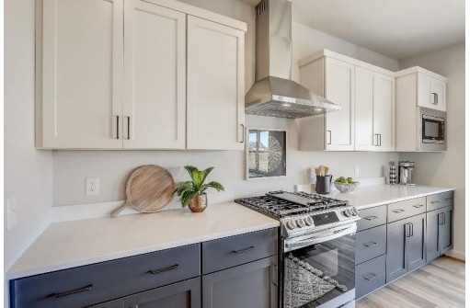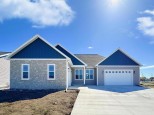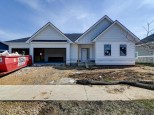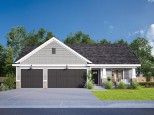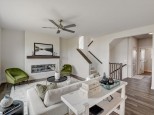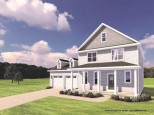Property Description for 6683 Grouse Woods Road, DeForest, WI 53532
Healthy, Energy-Efficient, NEW Construction, Built for the way YOU live! Welcome to the Spruce plan, a thoughtfully designed 2-story home with the perfect balance of style, functionality and comfort! This 4-bed, 2.5 bath home plan offers an open concept living space with a large kitchen and walk-in pantry. The primary suite is located on the second floor with an expansive walk-in closet, linen closet in the en-suite bathroom, and large luxury tiled shower. Upstairs you'll find three additional bedrooms and an additional shared full bathroom, as well as a comfortable upper level loft rec room / flex space. Laundry room is located on the second floor for added convenience. This home comes with both a deck and patio to enjoy your fully landscaped yard!
- Finished Square Feet: 2,316
- Finished Above Ground Square Feet: 2,316
- Waterfront:
- Building Type: 2 story, New/Never occupied
- Subdivision: Bear Tree Farms
- County: Dane
- Lot Acres: 0.27
- Elementary School: Windsor
- Middle School: Deforest
- High School: Deforest
- Property Type: Single Family
- Estimated Age: 2023
- Garage: 3 car, Attached, Garage Door > 8 ft, Opener inc.
- Basement: 8 ft. + Ceiling, Full, Poured Concrete Foundation, Radon Mitigation System, Stubbed for Bathroom, Sump Pump
- Style: National Folk/Farm house
- MLS #: 1965319
- Taxes: $10
- Master Bedroom: 13x15
- Bedroom #2: 11x11
- Bedroom #3: 11X11
- Bedroom #4: 11x12
- Kitchen: 9x18
- Living/Grt Rm: 17x13
- Loft: 7x12
- Laundry: 7x8
- Dining Area: 12x13
