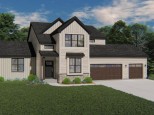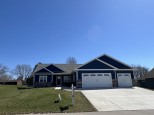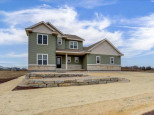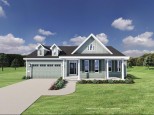Property Description for 6652 Ramshorn Dr, DeForest, WI 53532
Stunning New Construction in Bear Tree. The home boasts almost 4000 square feet finished with top of the line parade quality finishes throughout. Home has a gourmet kitchen with Amish built Cherry Cabinets & top of line quartz tops. The main bath has a Kohler free standing soaking tub & luxury tile walk in shower with his & her shower heads. The lower level is fully finished with a rec room, bath, 4th & 5th bedrooms & wet bar. Other upgrades include Marvin windows, bamboo flooring, beautiful lighting package, screened in porch & patio area. The buyers can still select a kitchen back splash & carpet.
- Finished Square Feet: 3,928
- Finished Above Ground Square Feet: 2,188
- Waterfront:
- Building Type: 1 story
- Subdivision:
- County: Dane
- Lot Acres: 0.37
- Elementary School: Call School District
- Middle School: Call School District
- High School: Call School District
- Property Type: Single Family
- Estimated Age: 2022
- Garage: 3 car
- Basement: Full
- Style: Ranch
- MLS #: 1948370
- Taxes: $0
- Master Bedroom: 17x14
- Bedroom #2: 12x11
- Bedroom #3: 12x11
- Bedroom #4: 12x11
- Bedroom #5: 12x11
- Kitchen: 16x12
- Living/Grt Rm: 16x17
- ScreendPch: 12x16
- Rec Room: 45x17












































































