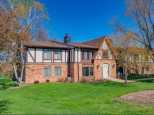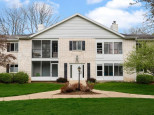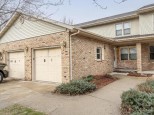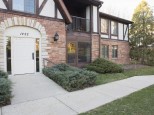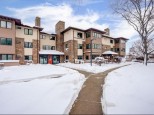Property Description for 65 Golf Course Road D, Dane, WI 53704
Available 05/10 | Tucked away at the end of a quiet street, this spacious and well-cared for end-unit offers a chance to live amongst a vibrant condo community. The expansive living room is well-lit by natural light pouring in through new patio doors that open to front porch with attached private storage. Tile-floored dining room leads into freshly-painted kitchen featuring granite counters, pantry, breakfast nook, and recently-rebuilt balcony. Spacious primary comes complete with full en suite and massive walk-in closet. In-unit laundry, underground parking, and additional storage unit make for convenient everyday living. Just steps outside your front door, take advantage of walking trails, pool, and adjacent Cherokee Marsh. Elite UHP warranty included for peace of mind.
- Finished Square Feet: 1,526
- Finished Above Ground Square Feet: 1,526
- Waterfront:
- Building: Cherokee Gardens
- County: Dane
- Elementary School: Gompers
- Middle School: Black Hawk
- High School: East
- Property Type: Condominiums
- Estimated Age: 1981
- Parking: 1 space assigned, Attached, Underground
- Condo Fee: $373
- Basement: None
- Style: End Unit, Garden (apartment style)
- MLS #: 1974511
- Taxes: $4,079
- Master Bedroom: 16x14
- Bedroom #2: 12x11
- Kitchen: 22x8
- Living/Grt Rm: 22x14
- Dining Room: 11x14
- Laundry:



















































