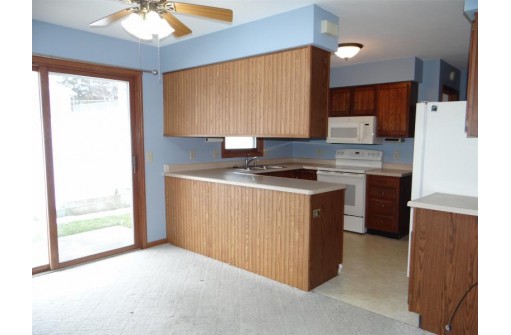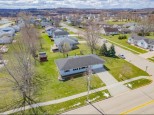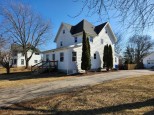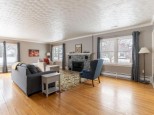Property Description for 640 Prisk St, Belleville, WI 53508
A magnificent home in a quiet neighborhood with 3 bedrooms, 2 full baths nestled on a third of an acre. Home has spacious kitchen and eat-in dining room, oversized living room with a gas fireplace and main level laundry. The unfinished basement adds even more space that could be finished. All this and within walking distance to all the schools, swimming pool, parks and downtown area. This home you won't be disappointed! Easy commute to Madison.
- Finished Square Feet: 1,460
- Finished Above Ground Square Feet: 1,460
- Waterfront:
- Building Type: 1 story
- Subdivision: Stuessy
- County: Dane
- Lot Acres: 0.3
- Elementary School: Belleville
- Middle School: Belleville
- High School: Belleville
- Property Type: Single Family
- Estimated Age: 1987
- Garage: 2 car, Attached
- Basement: Full, Poured Concrete Foundation, Sump Pump
- Style: Ranch
- MLS #: 1950335
- Taxes: $5,205
- Master Bedroom: 12x14
- Bedroom #2: 12x11
- Bedroom #3: 13x10
- Kitchen: 9x12
- Living/Grt Rm: 15x19
- Laundry: 8x6
- Dining Area: 9x12




















































