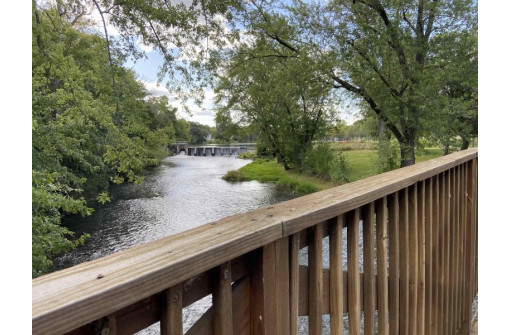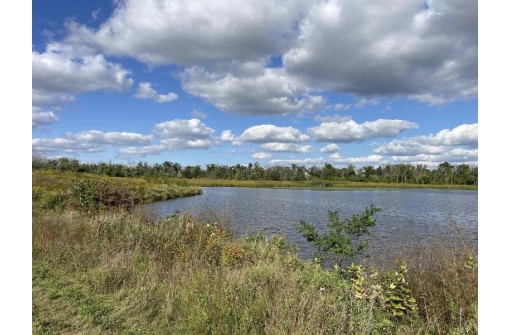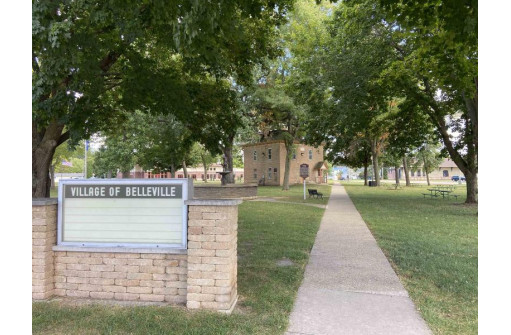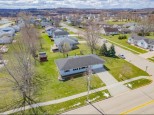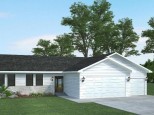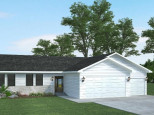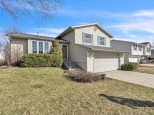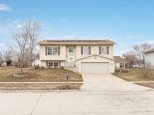Property Description for 634 Gehin Street, Belleville, WI 53508
Showings Begin 9/15. Welcome home! This well-cared for home invites you in with easily maintained landscaping, a mature tree lined backyard, raised garden beds, and 25ft deep garage. Inside you will find a gas fireplace, sun-filled dining room and kitchen, stainless steel appliances. Main level laundry with commercial grade washer/dryer included. Convenient pull-out drawers in lower kitchen cabinets and designated full-sized pantry offer lots of storage. The second story features two guest bedrooms and HUGE primary suite with matching oversized walk-in primary shower and walk-in closet. Both full baths have linen closets, granite counters, and Kohler fixtures. Basement stubbed for another bathroom. Walking distance to schools, coffee shops, restaurants, the Bike Trail, splash pad & parks.
- Finished Square Feet: 1,604
- Finished Above Ground Square Feet: 1,604
- Waterfront:
- Building Type: 2 story
- Subdivision: Shamrock Hills
- County: Dane
- Lot Acres: 0.24
- Elementary School: Belleville
- Middle School: Belleville
- High School: Belleville
- Property Type: Single Family
- Estimated Age: 2017
- Garage: 2 car
- Basement: Full, Poured Concrete Foundation, Radon Mitigation System, Stubbed for Bathroom, Sump Pump
- Style: Colonial
- MLS #: 1963310
- Taxes: $7,218
- Master Bedroom: 15X13
- Bedroom #2: 12X13
- Bedroom #3: 13X12
- Kitchen: 11X13
- Living/Grt Rm: 14X17
- Dining Room: 11X8
- Laundry: 7X7


















































