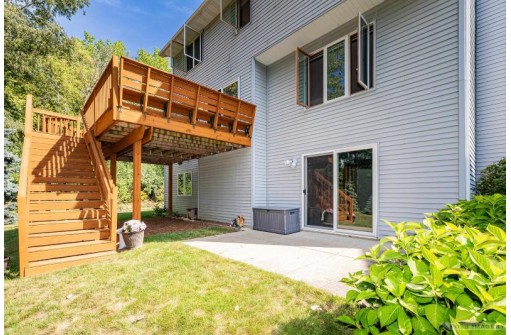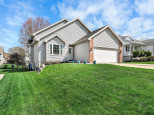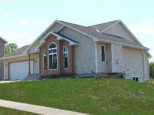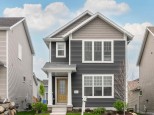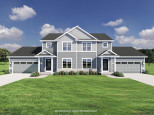Property Description for 4606 Dream Lane, Madison, WI 53718
Well maintained 3 bedroom, 2.5 bath home situated on a large lot at the end of a quite dead-end street. Main floor features open floorplan w/laminate wood flooring throughout. Spacious kitchen has an abundance of cabinet/counter space, stainless appliances & breakfast bar. Dining area w/door to deck & opens to the bright living room w/cozy gas fireplace. Wonderful primary bedroom with his/hers closets & private full bathroom. Convenient 2nd floor laundry. Unfinished walk out lower level leaves options for rec rm access to concrete patio & plumbed for a full bath. Just waiting for your finishing touches & ideas to add instant equity. Large deck w/steps to LL patio, both overlook the private, well manicured backyard. Wide open views behind the home & no neighbors to the one side.
- Finished Square Feet: 1,621
- Finished Above Ground Square Feet: 1,621
- Waterfront:
- Building Type: 2 story
- Subdivision: Siggel Grove
- County: Dane
- Lot Acres: 0.24
- Elementary School: Henderson
- Middle School: Sennett
- High School: Lafollette
- Property Type: Single Family
- Estimated Age: 2003
- Garage: 2 car, Attached
- Basement: Full, Full Size Windows/Exposed, Poured Concrete Foundation, Stubbed for Bathroom, Sump Pump, Walkout
- Style: Colonial
- MLS #: 1964323
- Taxes: $6,337
- Master Bedroom: 15x12
- Bedroom #2: 11x10
- Bedroom #3: 11x10
- Kitchen: 13x10
- Living/Grt Rm: 23x15
- Laundry:
- Dining Area: 13x10





















