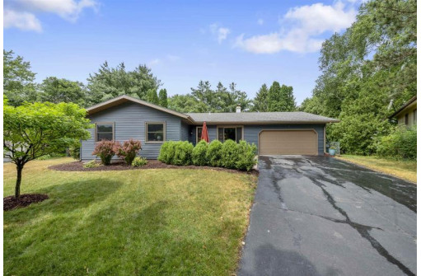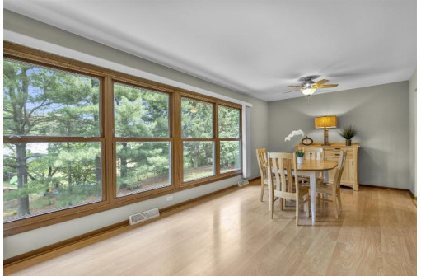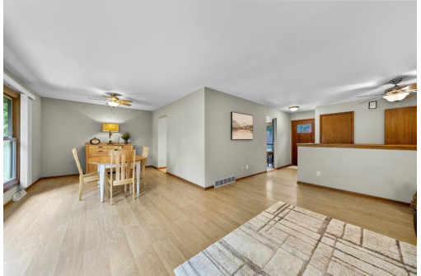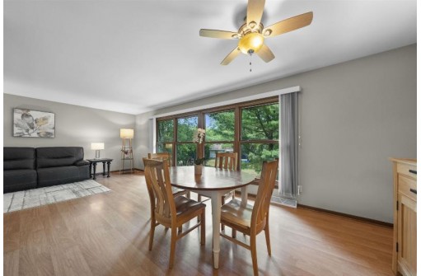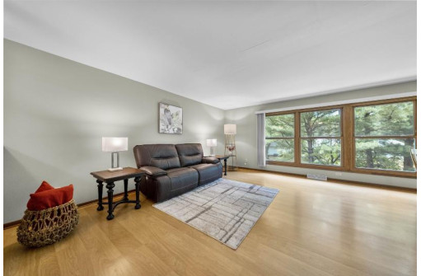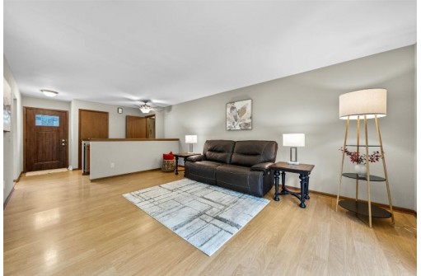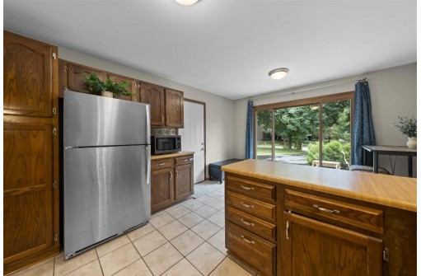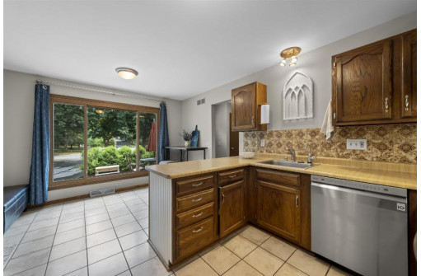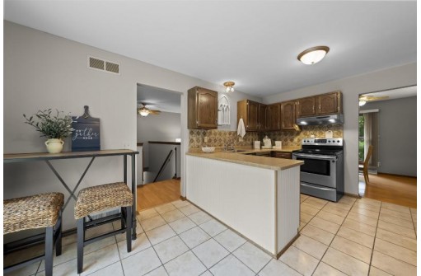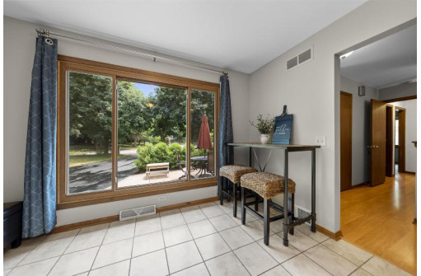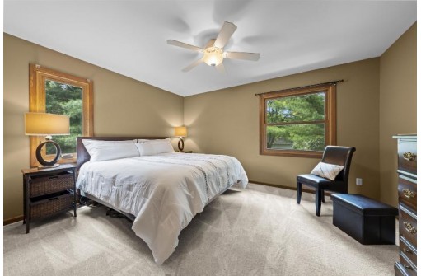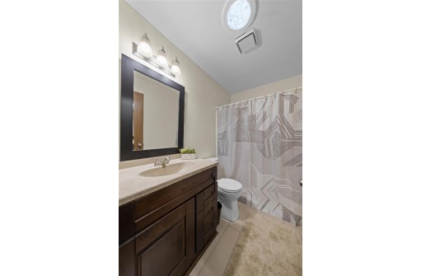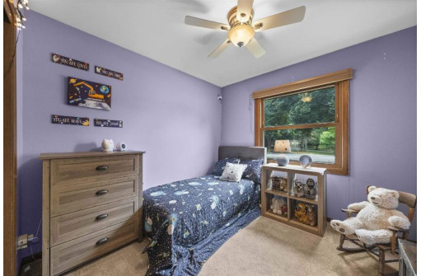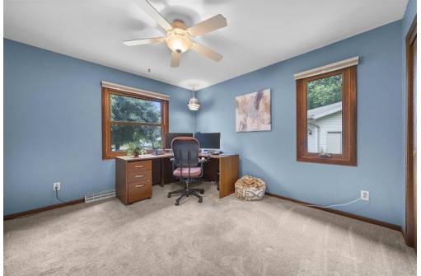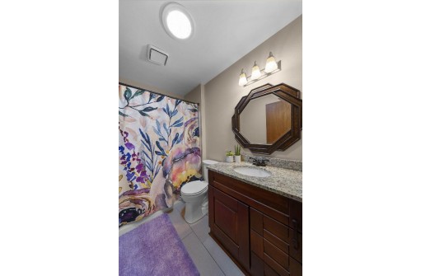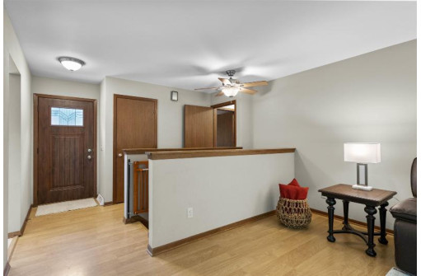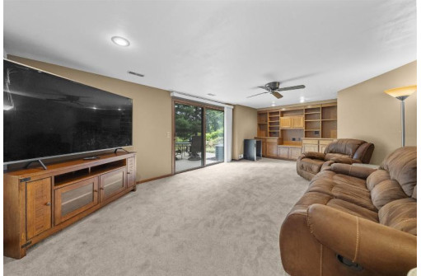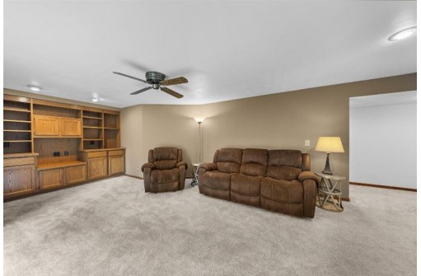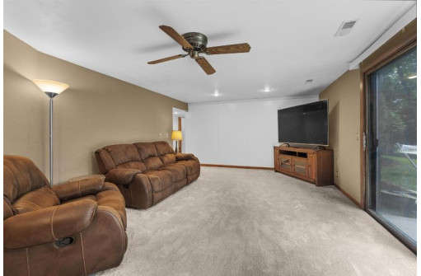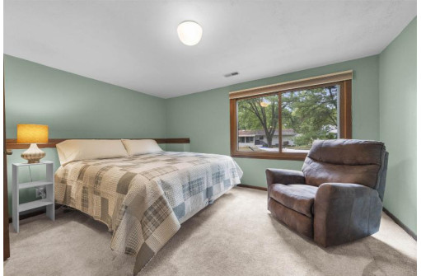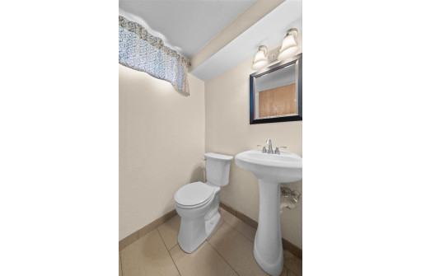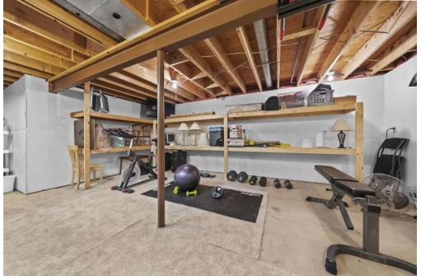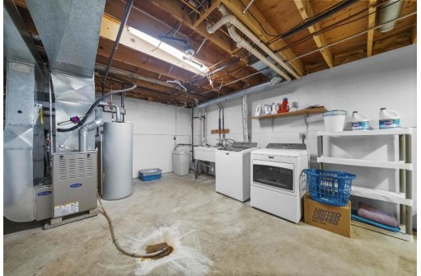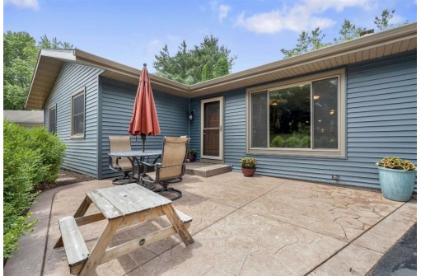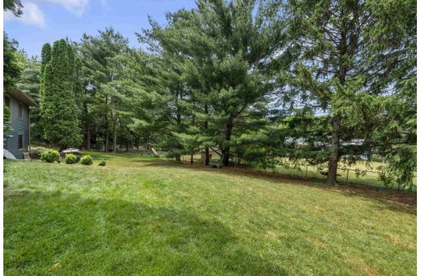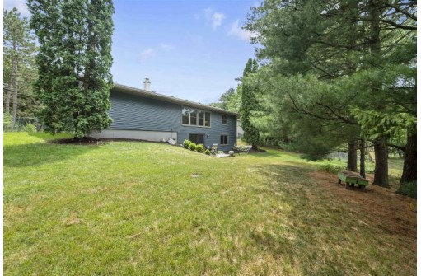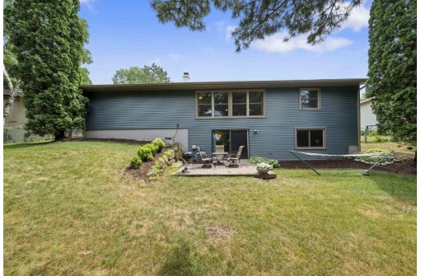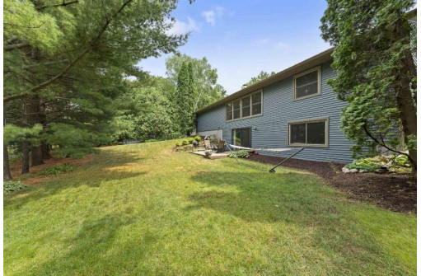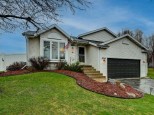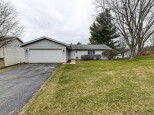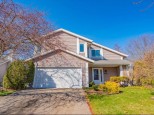Property Description for 2802 Shefford Drive, Madison, WI 53719
Showings start 7/12. Welcome to this spacious 4-bedroom ranch home nestled at the end of a cul-de-sac that offers more room than meets the eye! The main level showcases a living room & formal dining room, an eat-in kitchen, and 3 sizable bedrooms. The master suite features its own full bath with a walk-in shower. All bathrooms have been recently updated. The lower level offers even more living space, with a large family room featuring a full walkout and a built-in media wall. Additionally, there is a fourth bedroom and a convenient half bath. The laundry room also doubles as a storage area, and there is extra space for a workshop or hobbies. Outside, you'll find the fully fenced yard and deck. This home offers a comfortable layout, with updates and features that enhance the overall appeal.
- Finished Square Feet: 1,901
- Finished Above Ground Square Feet: 1,365
- Waterfront:
- Building Type: 1 story
- Subdivision: The Downs Of West Meadowood 1st Addn
- County: Dane
- Lot Acres: 0.27
- Elementary School: Huegel
- Middle School: Toki
- High School: Memorial
- Property Type: Single Family
- Estimated Age: 1980
- Garage: 2 car, Attached
- Basement: Full, Full Size Windows/Exposed, Partially finished, Walkout
- Style: Ranch
- MLS #: 1959325
- Taxes: $6,414
- Master Bedroom: 12x13
- Bedroom #2: 12x12
- Bedroom #3: 10x10
- Bedroom #4: 13x13
- Kitchen: 18x12
- Living/Grt Rm: 14x19
- Dining Room: 11x12
- Rec Room: 13x21
- Laundry:
